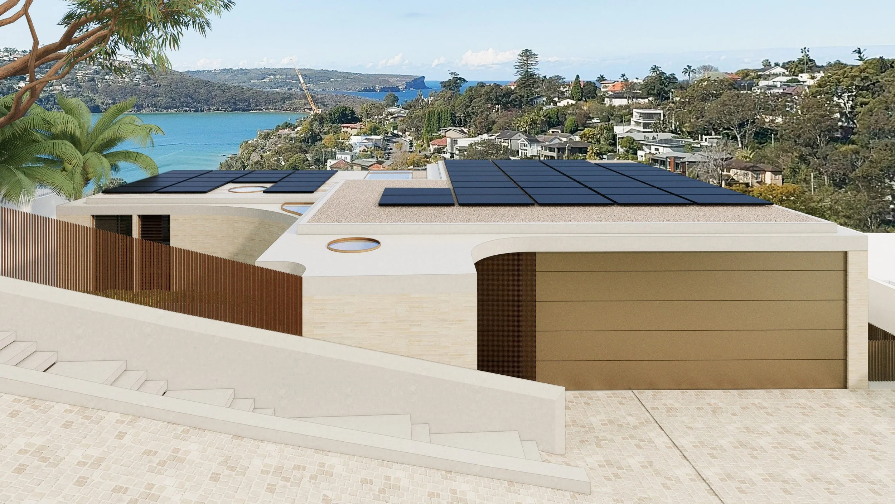
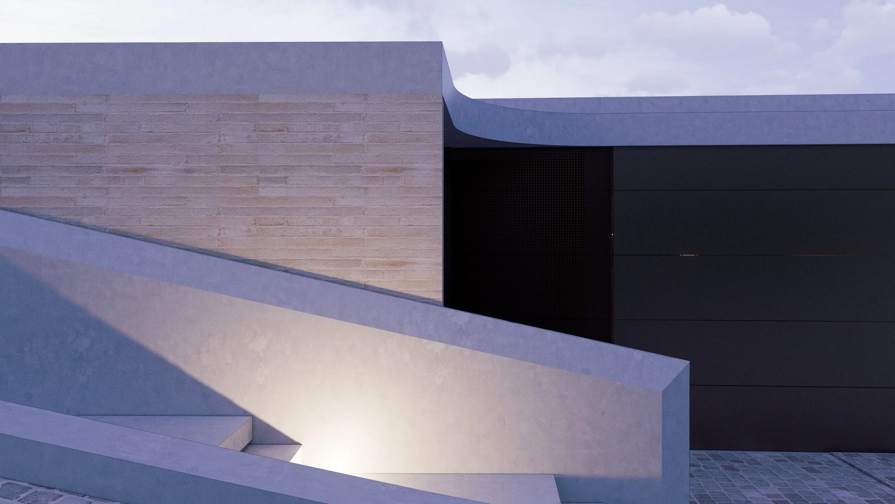
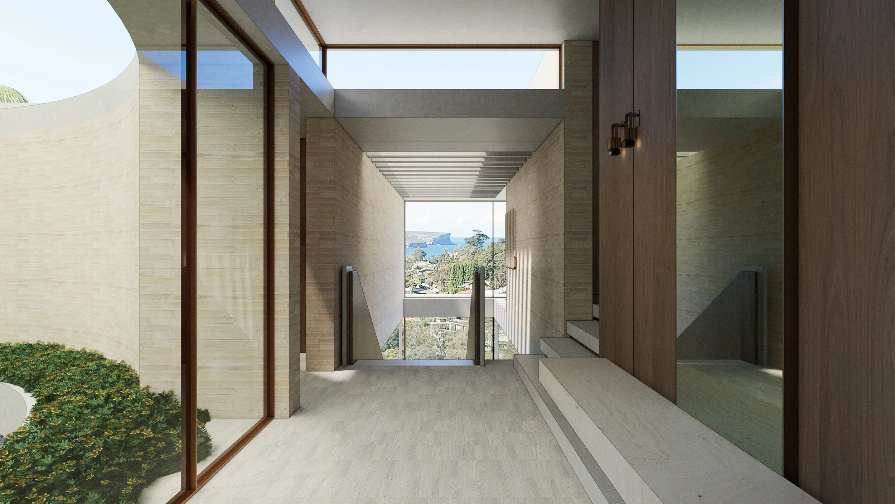
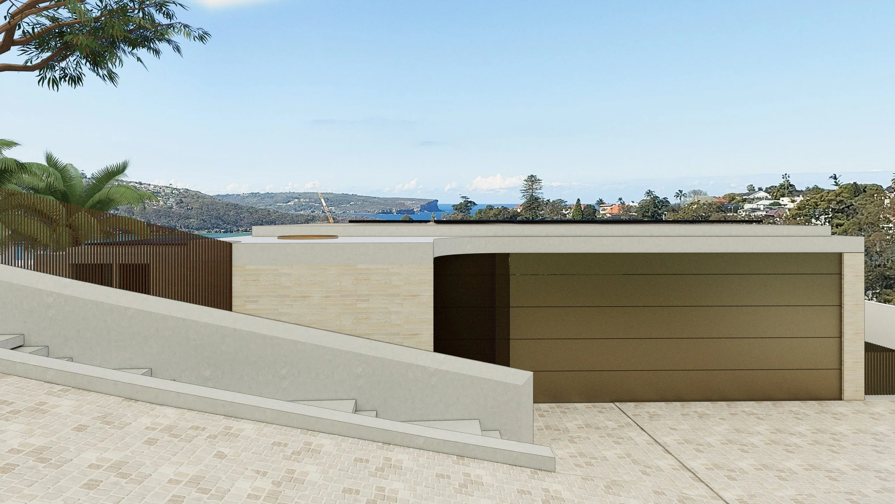
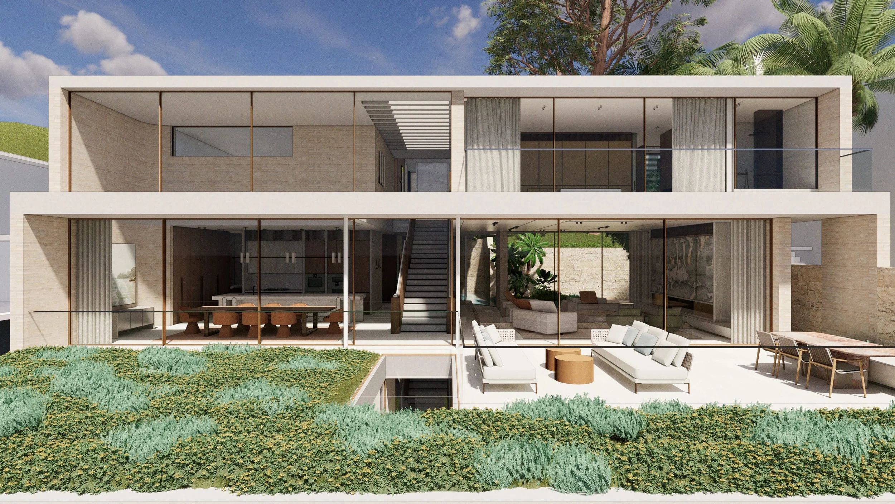
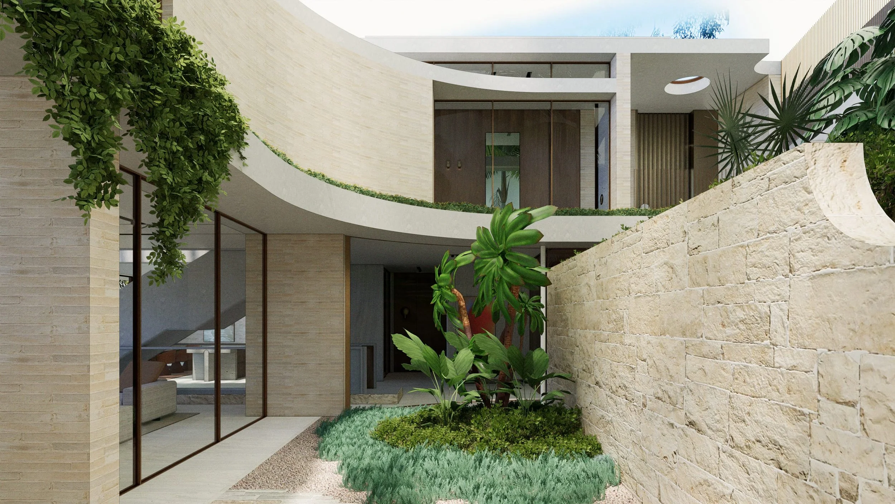
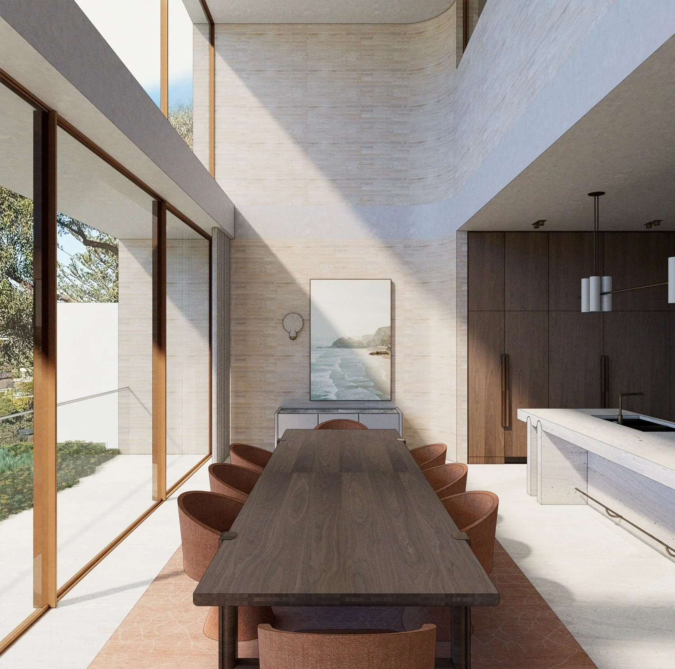
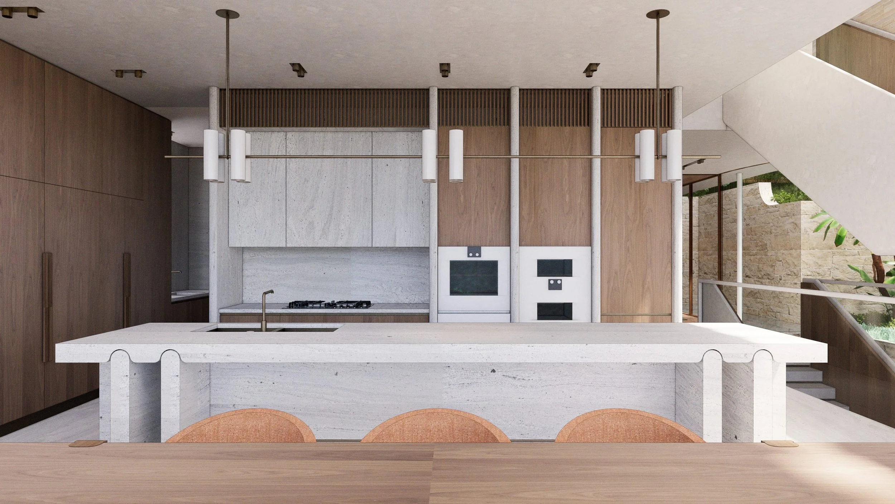
angophora house
Angophora House traces a low, sweeping line around a mature tree, shaping a central courtyard that draws light deep into the living spaces. Entry is marked by a framed view toward North Head, opening into a generous double-height volume where kitchen, dining, and lounge spaces gather around the garden. A roof garden and courtyard wrap the heart of the home, encapsulating the living areas in greenery and sky. Designed for intergenerational living, bedrooms are positioned to capture outlooks—each with a considered connection to landscape and light.

